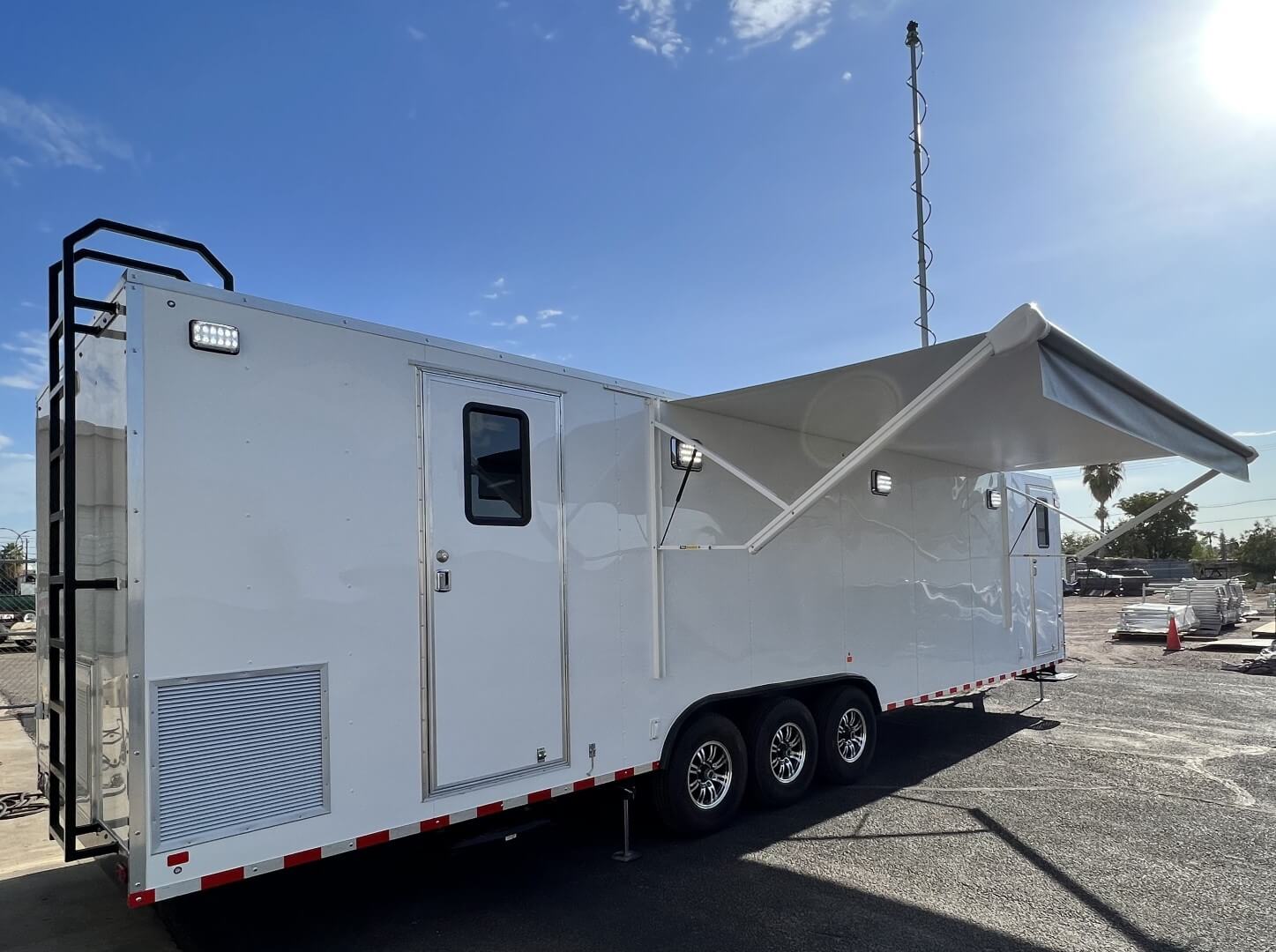Trailer Details:
![]() Hitch Type: Bumper Pull Trailer
Hitch Type: Bumper Pull Trailer
![]() Axles: Triple
Axles: Triple
Length:
![]() 33'
33'
Features:
![]() An electric awning between the two passenger entrance doors
An electric awning between the two passenger entrance doors
![]() 8-30' Wil-Burt pneumatic mast at the front, housing a high-performance PTZ camera
8-30' Wil-Burt pneumatic mast at the front, housing a high-performance PTZ camera
![]() Front communications room with five workstations, equipped with duplex outlets and ethernet connections for seamless communication and data sharing
Front communications room with five workstations, equipped with duplex outlets and ethernet connections for seamless communication and data sharing
![]() Custom-made cabinets and work desks in the communications area of the trailer
Custom-made cabinets and work desks in the communications area of the trailer
![]() Electrical cabinet and three additional workstations on the driver's side for operational efficiency
Electrical cabinet and three additional workstations on the driver's side for operational efficiency
![]() A conference room with central table, six ergonomic chairs, and oversized whiteboards for collaboration and strategizing
A conference room with central table, six ergonomic chairs, and oversized whiteboards for collaboration and strategizing
![]() Second entrance door directly into the conference room for easy access
Second entrance door directly into the conference room for easy access
![]() False back wall separating the trailer from the generator compartment at the rear
False back wall separating the trailer from the generator compartment at the rear
![]() Access doors on the false back wall leading to the electrical panel and a storage space above the generator
Access doors on the false back wall leading to the electrical panel and a storage space above the generator
![]() 42" TV mounted on the front wall and rear wall sections that can connect to the PTZ camera feed for situational awareness and coordination or connection to a user’s laptop
42" TV mounted on the front wall and rear wall sections that can connect to the PTZ camera feed for situational awareness and coordination or connection to a user’s laptop
Design Details:
This mobile command trailer was built 100% in house by our skilled team starting with the trailer chassis and framing and completed with our skilled craftsmen on our finish side that completes the interiors, wiring and installation of all equipment. It was meticulously designed to cater to the needs of emergency response teams and other organizations requiring a versatile and well-equipped operational base. The command trailer’s exterior is outfitted with seven exterior scene lights to ensure visibility and safety during night operations. Additionally, two doors on the passenger side have an impressive 18-foot electric awning spanning the space between them, providing a sheltered outdoor area. At the front of the trailer, an 8-30′ Wil-Burt pneumatic mast is installed, supporting a high-performance PTZ camera. A Nycoil conduit for camera wire management. This mast is controlled using a pneumatic air pump to manage its extension and retraction. A specially fabricated generator enclosure is situated at the rear of the trailer, ensuring convenient and secure access for ease of maintenance.
Stepping into the front command room, you will find a carefully crafted workspace featuring five workstations, each equipped with duplexes and ethernet connections to facilitate seamless communication and data sharing. Custom built overhead cabinets are installed above each workstation, providing ample storage for essential equipment and supplies. Towards the rear of the front access door on the passenger side, two workstations are strategically positioned, complemented by a practical standing counter. On the driver’s side in the front, an electrical cabinet and three additional workstations are seamlessly integrated to optimize operational efficiency. One of these workstations has the position for the controls of the PTZ camera mounted on the mast. Adding to the functionality of the space, a 42″ TV is mounted on the front wall, ensuring access to important visual information.
Moving to the rear section of the trailer, you’ll find the well-appointed conference room, offering a conducive environment for collaboration and strategizing. This space is separated by a pocket door and features a central table surrounded by six ergonomic chairs, fostering productive discussions and decision-making. Whiteboards adorning the walls enhance the room’s utility, providing a canvas for brainstorming and visual aids. Notably, the second entrance door opens directly into this room, allowing easy access. A false back wall separates the trailer from the generator compartment at the rear, ensuring operational integrity. This wall features two access doors, one leading to the electrical panel and the other providing entry to a storage space above the generator. A convenient counter is situated between these cabinets, accompanied by a 42″ TV that can seamlessly connect to the PTZ camera feed, enhancing situational awareness and coordination.
Contact us to explore the possibility of designing a customized mobile command trailer or vehicle that meets your needs and requirements. We are dedicated to bringing your vision to life!





